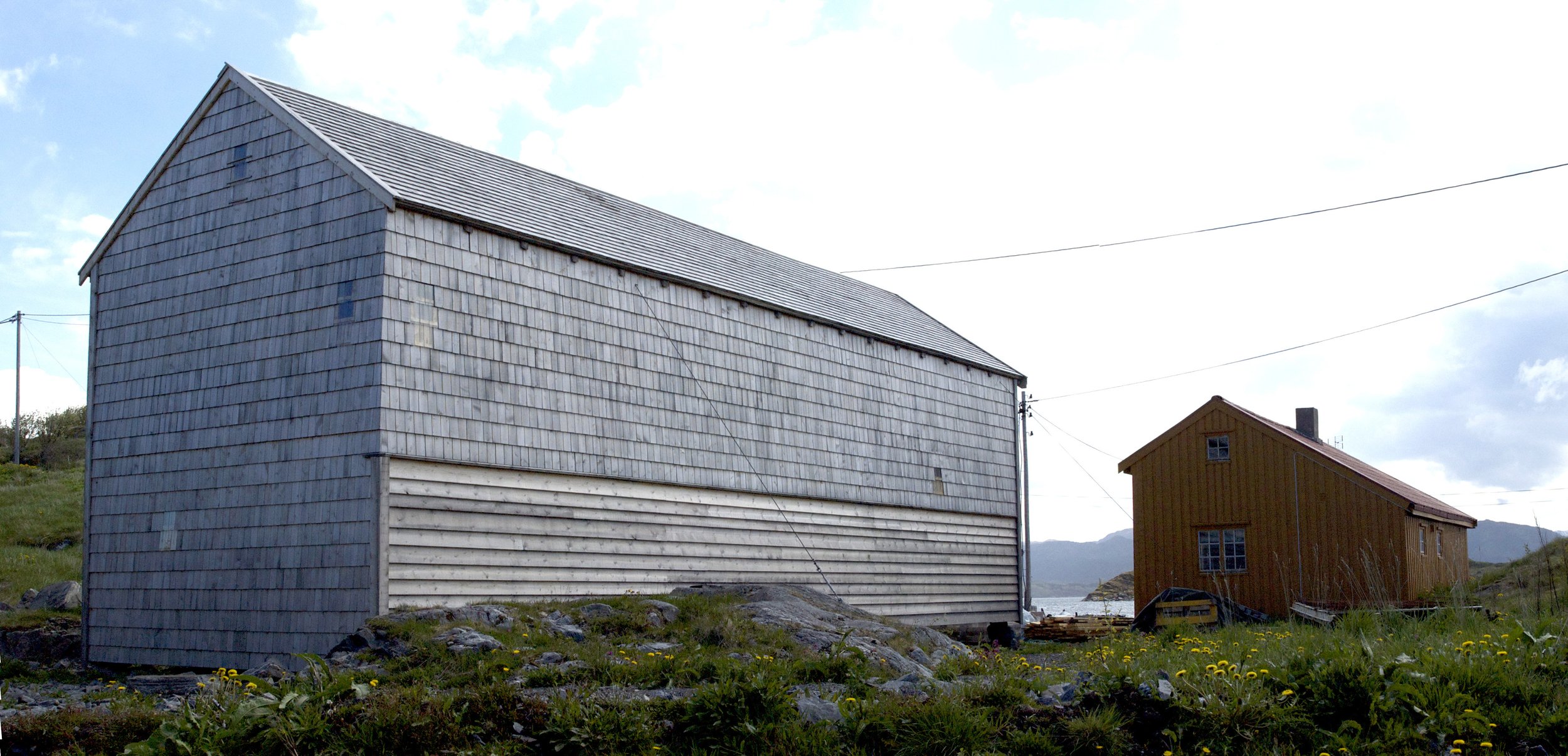—
Strømsholmen Smokehouse
Smokehouse Atlanterhavsvegen
2009
The starting point was a boathouse in a’ local traditional (‘stavline’) construction dating from around 1750. Much of this was rotted and large parts of the structure had to be amputated. The original construction was supplemented by timber from a pig barn (who had previously been a church), as well as materials from a nearby pier. It is for this reason countless markings from earlier constructions in the reused timber. The rest were cut and sawed, including two new combined-knee-and-post for carrying and 32 smaller knees for wind suction. The old knees smelled of fresh resin when we drilled holes for threaded rods to fasten the prosthesises.














Planning the Herring smokery was largely influenced by the resources that existed in the external actors and by our choice to have a close cooperation with them. In particular, the cooperation in wood construction with the Forester Jon Bojer Godal, but also the initiator’s (Møre og Romsdal County) desire to keep a realizable project afloat. These circumstances meant that strategic aspects related to the Atlantic Ocean Road’s national scale is played down in favor of entrepreneurial regional intentions and the buildings local connection. It is a relatively small building with a simple program.
As a boathouse the building is still large, and the combination of the boathouse and smoker is unusual. The setting and site implied a bold scale and a simple form to encounter with adjacent nature. The building should slide in and function as part of a former fishing village, while at the same time manifest itself as something more than a regular boathouse. Its exterior is attached to a slipway to the southeast and to the public arrival from the parking lot to the southwest. It relates to the main road through subtle means to the west, where the exposure time for motorists is long, and more contrasting measures against the east, where the exposure time is short. This corresponds with the physical requirements of fortification to the west (where the heavy winds and rain come from) and the more civilization-minded eastern side.
The building is divided into a large open area closest to the sea (all dry and spacious inside areas are highly valued out here) and a smaller, fixed smokehouse in the rear against the road; 3 rooms* boathouse and 1 room smokehouse. (* One room represents a generic division in the house longitudinally where posts and cross beams are located. In this case 15 meters/4 which gives rooms at 3.75.) The open area is an indoor continuation of the exterior slipway.
